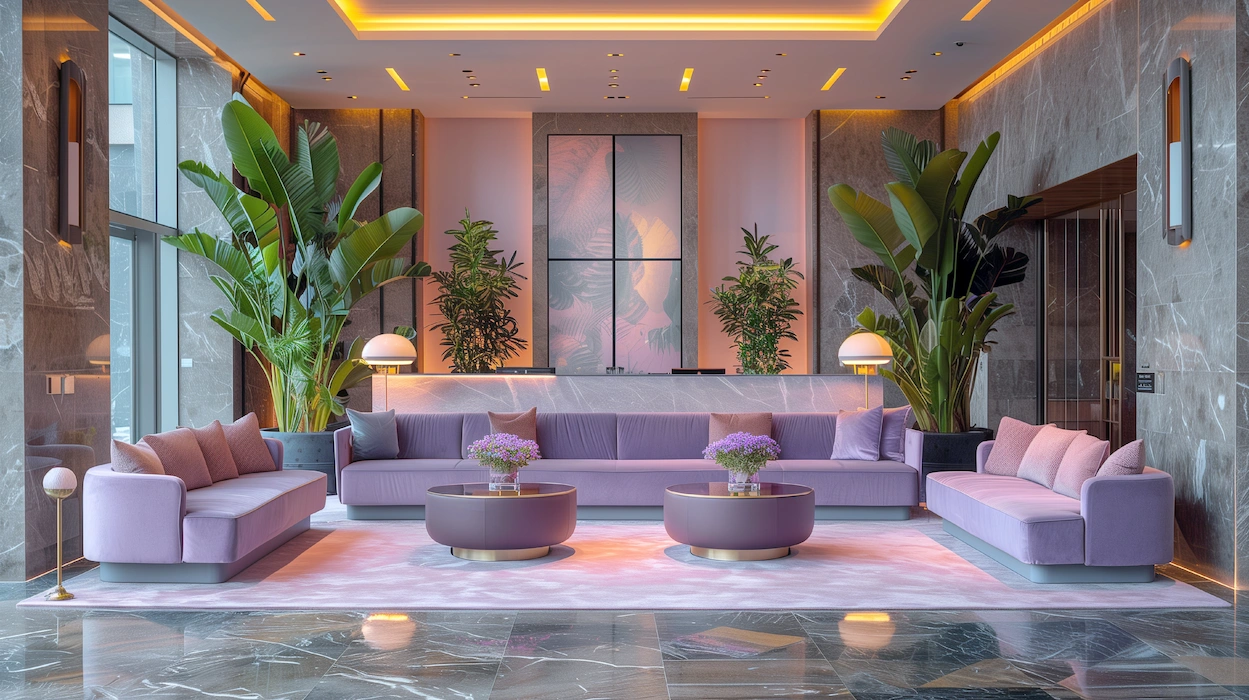A seamless construction process, where all the components involved reinforce each other. From arranging permits to complex engineering issues, we ensure everything fits together perfectly. A streamlined process, with breathtaking results.
What's your dream? And what do we need to achieve it? We'd love to get to know you first and answer these questions together. We'll also discuss what you value in life and how you want to experience spaces. That's the foundation upon which we create an environment that suits you.
We then provide a clear picture of the financial and spatial possibilities. The result is a clear overview of your wishes and a detailed explanation of each process phase. Together, we map out how we can make your dream a reality.
We'll start with abstract modeling. This means drawing images of the spatial structures. This forms the basis of the design.
Once the location has been determined, we'll submit the design to the municipality and discuss it with our contractors. If they agree with us on the design's potential, we'll finalize it by completing the construction details.
We can also help you prepare a permit application. All you have to do is submit it.
An important milestone in the process. Before the technical development can begin, we must prepare the design for review against local and national regulations.
All reports and external recommendations are compiled into the dossier for the environmental permit application. This process generally operates with fixed deadlines. For example, consider an estimated 14 to 20 weeks from the moment of submission until the permit is granted irrevocably, allowing construction to commence.
To prevent the risk of changes during this process, we often have the municipality conduct a preliminary assessment of the zoning plan and its aesthetic appearance at an earlier stage.
The next phase is the technical design of the construction. Here, we collaborate on the appropriate techniques and materials to achieve a complete and technically sound project. We also manage the planning and contracting process as part of a construction team. We meticulously work out every detail, and everything comes together on site. We call this in-house engineering—products, materials, and design seamlessly integrate. This allows us to tightly plan our projects and get started quickly.
Read MoreIn this phase, construction is underway. And we keep a tight rein on things. We ensure that every brick is laid as planned. We regularly visit the construction site to ensure there are no surprises.
Read MoreIn this phase, we do more than just add the finishing touches. We approach our projects holistically. Indoor and outdoor spaces are always in harmony and complement each other. Would you like us to take care of the interior as well? We can. Our BAAS interior architects will bring your space to life with surprising accents.
Read MoreThe moment has arrived. The unique spatial experience is complete. And you? You have to pinch yourself. And that's what we're all here for: immersing yourself in a dream come true.
Read More
